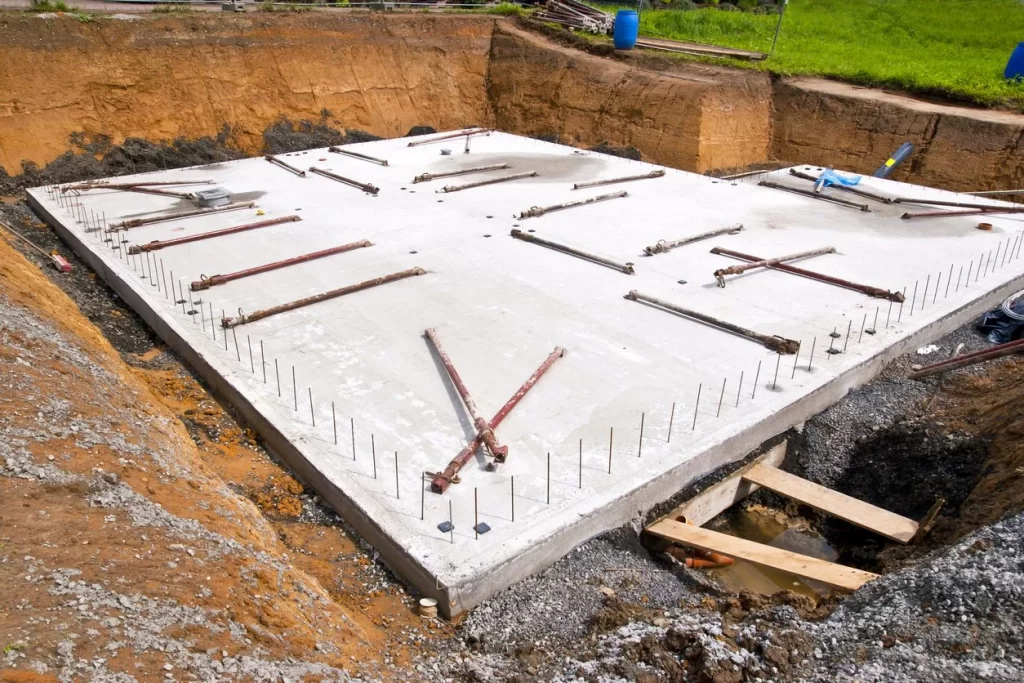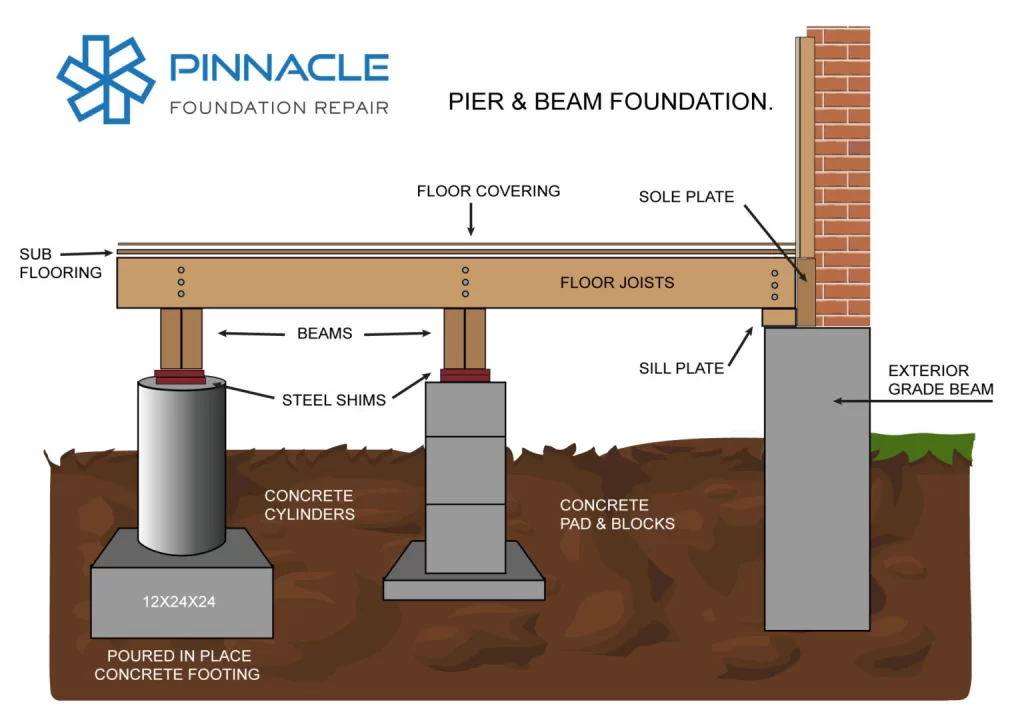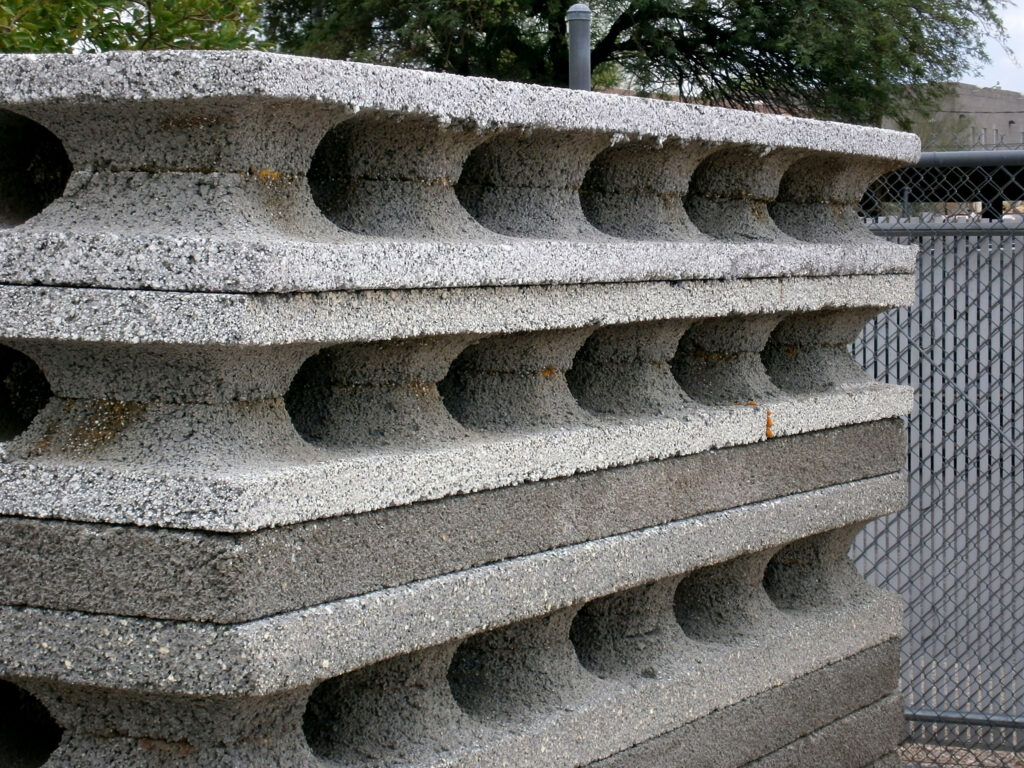What did the foundation say to the shaky house?
“You need to get grounded!”
So, what’s the big deal with foundations? Well, picture this: you’re building your dream home, envisioning lofty ceilings, sun-drenched rooms, and a kitchen that Martha Stewart would envy. But hold your hammer! Before you start picking out paint swatches, you need to lay the groundwork – quite literally.
What exactly does a foundation do, other than provide a convenient excuse for digging a really big hole in your backyard?
First and foremost, foundations distribute the weight of your house evenly. Picture frames would hang at precarious angles, doors would refuse to close properly, and your morning coffee would take an unexpected journey across the floor every time you set it down.
In this blog post, we’ll explore a few types of foundations commonly used in home construction, from traditional concrete slab foundations to more specialized options like pier and beam or Rastra block foundations.
Understanding the importance of foundations is essential for anyone involved in the construction or renovation of a home. By laying a strong and stable foundation, homeowners can ensure the longevity and structural integrity of their investment for years to come.
Concrete Slab Foundation
A concrete slab-on-grade foundation is a single, continuous concrete slab poured directly onto the ground surface. It serves as both the foundation and the floor of the home, providing a stable and level surface for the structure above. This type of foundation is popular for its simplicity and cost-effectiveness.

Pros:
– Cost-effective compared to other foundation methods.
– Requires minimal excavation and site preparation.
– Provides excellent thermal mass and energy efficiency.
Cons:
– Susceptible to cracking and settlement in areas with expansive soils.
– Limited access to plumbing and electrical systems.
Concrete slab-on-grade foundations are well-suited for residential construction in areas with stable soil conditions and moderate climates. They are commonly used for single-story homes or as a base for additions and outbuildings.
The cost of a concrete slab-on-grade foundation is generally lower compared to other foundation methods due to reduced labor and material requirements. To procure materials and services for a concrete slab-on-grade foundation, it’s advisable to consult with local suppliers and contractors to obtain competitive pricing and ensure quality materials are used.
Special Considerations for Installing a Slab-On-Grade Foundation:
– Proper site preparation, including compaction and grading, is essential to minimize the risk of settlement and ensure a level surface.
– Control joints may be added to control cracking caused by temperature changes and soil movement.
– Installation of vapor barriers and insulation can help mitigate moisture issues and improve energy efficiency.
Pier and Beam Foundation
Pier and beam foundations, also known as post and pier foundations, consist of a series of vertical piers or columns supporting horizontal beams upon which the floor of the home is built. These foundations are commonly used in areas with expansive or unstable soil conditions and offer flexibility in design and construction.

Pros:
– Allows for ventilation and access to utilities.
– Offers flexibility in design and construction.
– Can be more cost-effective compared to other foundation types.
Cons:
– Requires periodic maintenance to address issues such as settling or shifting.
– May be susceptible to moisture and pest infiltration if not properly sealed.
– Limited insulation properties compared to some alternative foundation methods.
Pier and beam foundations are suitable for a variety of construction projects, particularly in areas with poor soil conditions or where elevation changes are significant. They are commonly used for single-story homes and may also be incorporated into multi-story buildings or additions.
The cost of a pier and beam foundation can vary depending on factors such as the size and number of piers, local labor rates, and material prices. To procure materials and services for a pier and beam foundation, it’s advisable to work with contractors who specialize in foundation construction and have experience with pier and beam installations.
Special Considerations for Installing Pier + Beam Foundations:
– Proper site preparation is essential to ensure the stability and integrity of the foundation.
– Reinforcement such as steel rebar or helical piers may be added to enhance strength and stability.
– Regular inspection and maintenance are recommended to address issues such as settling or shifting and prevent moisture and pest infiltration.
Rastra Block Foundation
Rastra Blocks, also known as insulative block foundations, utilize hollow concrete blocks or foam blocks with built-in insulation. These blocks are stacked to form foundation walls and may be filled with concrete or left hollow. Rastra Blocks offer improved thermal performance and energy efficiency compared to traditional concrete block foundations.

Pros:
– Superior insulation properties, resulting in energy efficiency and reduced heating and cooling costs.
– Durable and resistant to fire, moisture, and pests.
– Can be faster to construct compared to traditional concrete block foundations.
Cons:
– Higher initial cost compared to standard concrete block foundations.
– Limited availability and may require specialized installation techniques.
– Proper waterproofing and drainage are still necessary to prevent moisture infiltration.
Rastra Blocks are ideal for residential and commercial construction projects where energy efficiency is a priority. They are commonly used in areas with extreme temperatures or where building codes require enhanced insulation. Additionally, Rastra Blocks may be chosen for below-grade spaces such as basements to improve comfort and reduce energy consumption.
The cost of Rastra Blocks can vary depending on factors such as the size and density of the blocks, local labor rates, and material prices. To procure materials and services for a Rastra Block foundation, it’s advisable to work with suppliers and contractors who specialize in insulated block construction.
Special Considerations for Rastra Block Foundations:
– Proper installation techniques are essential to ensure the blocks are properly aligned and secured.
– Careful attention to detail during construction is required to maintain the integrity of the insulation and prevent thermal bridging.
– Building codes and regulations may require additional engineering or reinforcement for Rastra Block foundations in seismic or high-wind areas.
Foundations serve as the bedrock upon which the entire structure of a home rests.
Whether it’s the traditional concrete slab, the timeless elegance of timber frames, or the innovative possibilities of 3D printing, each foundation type comes with its own set of advantages, considerations, and maintenance requirements. Understanding these differences is crucial in making informed decisions that align with your specific needs, budget, and geographical considerations.
In the end, a solid foundation isn’t just about bricks and mortar; it’s about the stability, security, and comfort it provides to you and your loved ones. So, whether you’re building your dream home from the ground up or maintaining the legacy of a historic property, remember that a strong foundation is the cornerstone of every happy home.